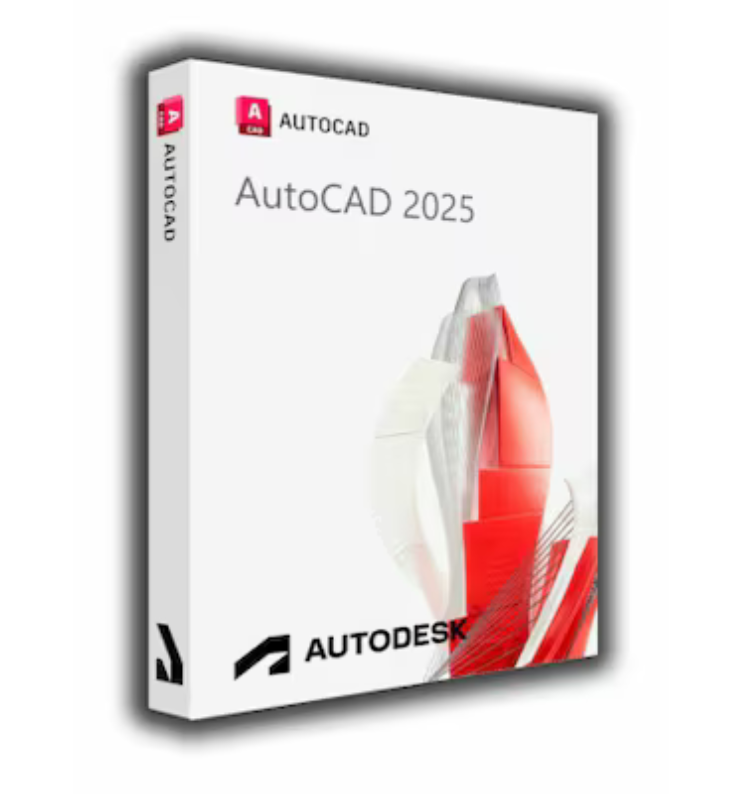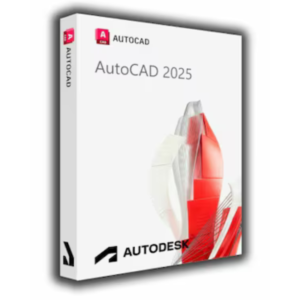Autodesk AutoCAD 2025 is a state-of-the-art software tool for designing and engineering 2D and 3D models.
It contains specific toolsets for various industries, such as Mechanical, Architecture, Electrical, Map 3D, MEP, Plant 3D and Raster Design. Plus, you can access your designs anytime, anywhere thanks to the Autodesk AutoCAD 2025 web and mobile app.
Explore the newest features in Autodesk AutoCAD 2025
AutoLISP – Build and run AutoLISP with Visual LISP IDE to streamline workflows through automation
Smart Blocks – Automatically place blocks based on previous placements or quickly find and replace existing blocks
Autodesk Assistant – Use conversational AI to quickly access helpful AI-generated support and solutions related to AutoCAD
My Insights – Complete projects faster with helpful features, macros, and tips personalized for you
Activity Insights – Access and track essential design data using detailed multi-user event logs with version history
Markup Import and Markup Assist – Consolidate revisions and feedback captured on paper or PDFs to compare, review, and automate updates
Push to Autodesk Docs – Publish your CAD drawing sheets as PDFs directly from AutoCAD to Autodesk Docs
AutoCAD anytime, anywhere – Capture, share, and review ideas on the go with one AutoCAD experience on desktop, web, and mobile
Trace – Safely review and add feedback directly to a DWG file without altering the existing drawing
Specialized toolsets – Gain access to thousands of parts and additional features with industry-specific toolsets
Autodesk App Store and APIs – Customize AutoCAD with APIs to build custom automations and access 1,000+ third-party apps
Conceptualize in 2D and 3D – Design with 2D drafting tools and model in 3D with realistic lighting and materials to render your ideas


